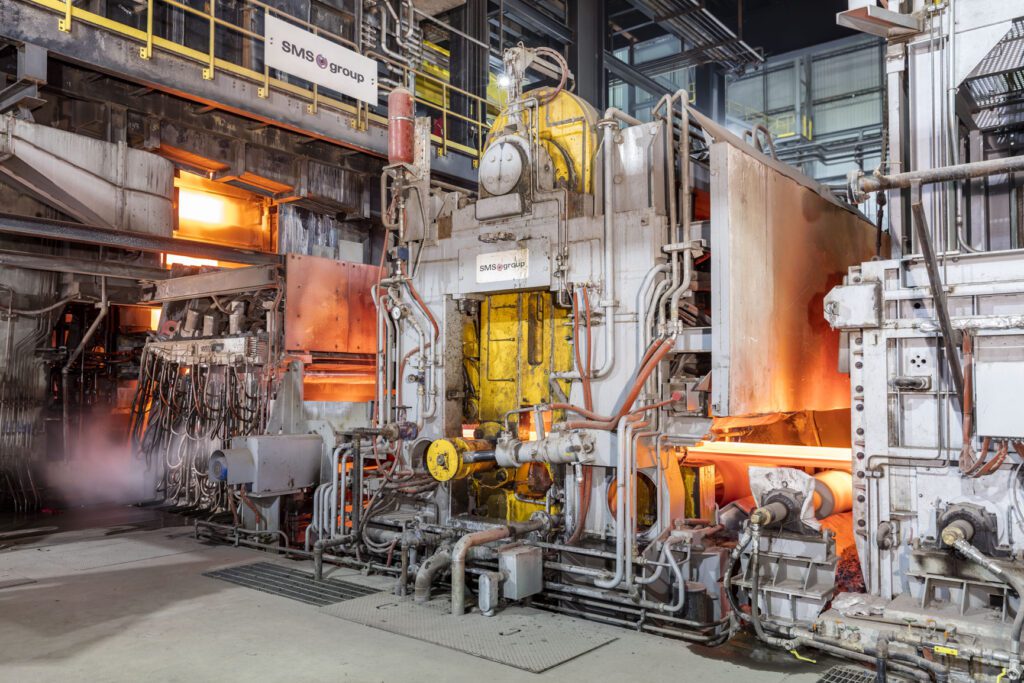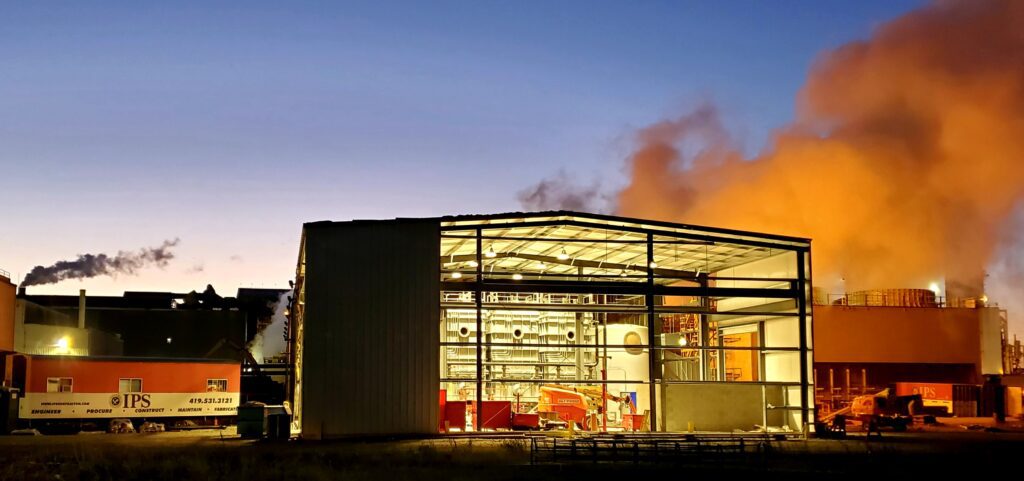
Virtual Design & Construction

3D Laser Scanning

Modeling

Spool Drawings
Benefits of utilizing BIM on your project
- Accuracy
our scanner’s accuracy is to 1/16th of an inch, which allows for very accurate dimensions in our models thus limiting human error.
much of the fabrication is completed in our shop ahead of time, in a safe, controlled environment. This reduces manpower on-site thus reducing chances for incidents to occur.
- Reducing Downtime
prefabricating work allows your facility to continue operations until the tie-ins are ready to occur. Less time spend on site usually means less downtime and lower costs to the client.
- Coordination & Efficiency
before construction even begins, coordination occurs between IPS, the design firm, other contractors, and you – the client! Everyone is on the same page, equipped with the correct specifications, and have the most exact measurements.
The Trimble TX6 scanner uses a 360 degree rotation to laser scan an area by collecting millions of data points. A point cloud is then created which generates the 3D scan. What does this help with? Checking interferences and accurate dimensions for our fabrication shop to prefabricate all types of piping.
BIM Model
Process Piping Installation
3D model vs after piping installation
Related Services
Projects

North Star – Project Aristotle
Project Aristotle North Star – Delta, Ohio IPS was awarded multiple packages in support of the $700 million Melt Shop

North Star – Fuzzy Filter
Fuzzy Filters North Star BlueScope – Delta, OH Our General Construction group erected a 5,000 SF pre-engineered metal building, interior
